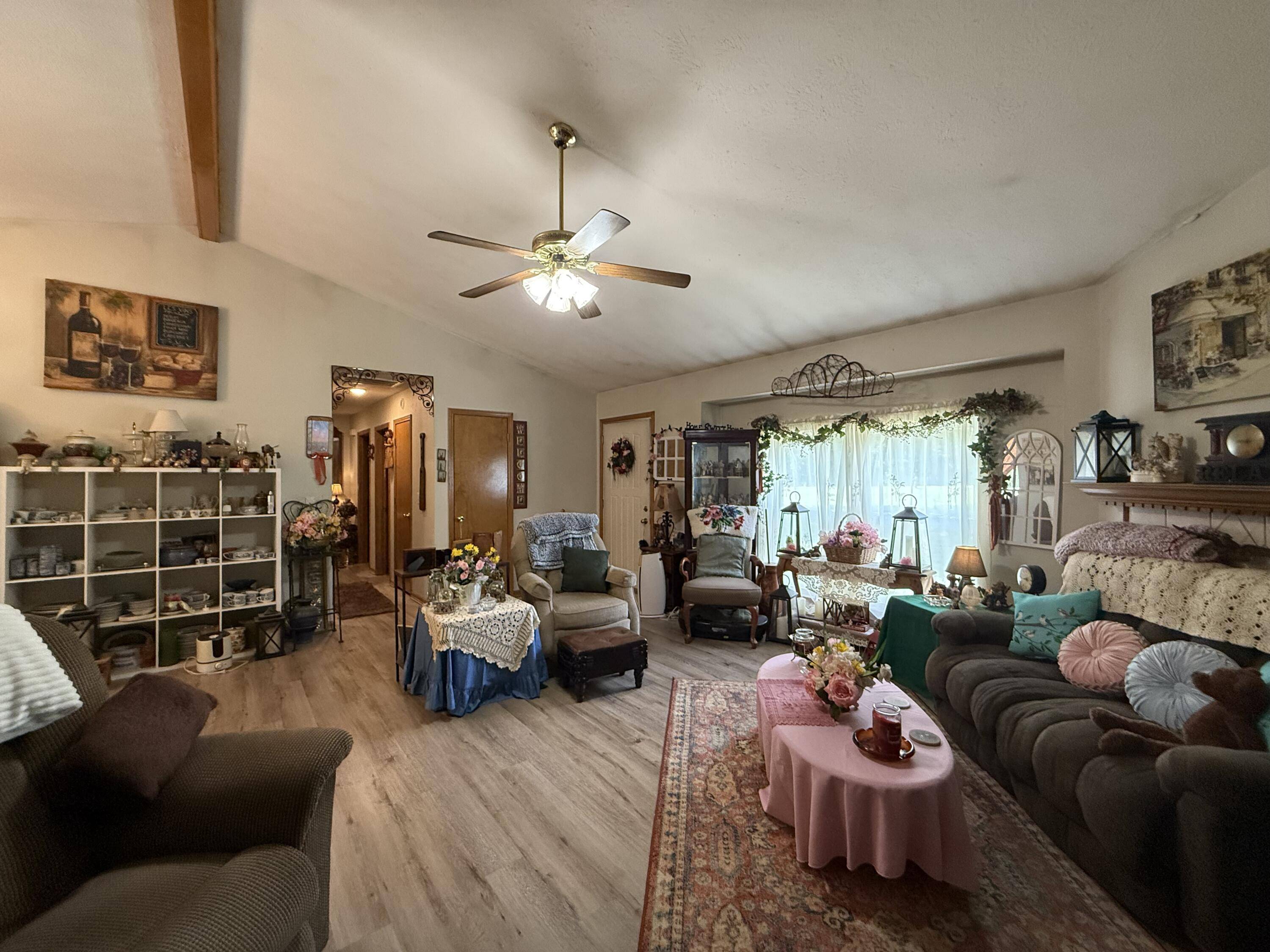3 Beds
2 Baths
1,326 SqFt
3 Beds
2 Baths
1,326 SqFt
Key Details
Property Type Single Family Home
Sub Type Single Family Residence
Listing Status Active
Purchase Type For Sale
Square Footage 1,326 sqft
Price per Sqft $188
Subdivision Mullings Acres
MLS Listing ID SOM60294365
Style Traditional
Bedrooms 3
Full Baths 2
Construction Status No
Total Fin. Sqft 1326
Rental Info No
Year Built 1996
Annual Tax Amount $1,027
Tax Year 2023
Lot Size 1.100 Acres
Acres 1.1
Lot Dimensions 1.1 Acres
Property Sub-Type Single Family Residence
Source somo
Property Description
Location
State MO
County Christian
Area 1326
Direction South on 160 to Highway O, Right on O to Montague, Left on Montague to Mullings, Right on Mullings to home on the Left.
Rooms
Other Rooms Master Bedroom, Family Room
Dining Room Kitchen/Dining Combo
Interior
Interior Features Cathedral Ceiling(s), Laminate Counters, Walk-In Closet(s), W/D Hookup
Heating Forced Air
Cooling Central Air, Ceiling Fan(s)
Flooring Laminate
Fireplaces Type Living Room
Fireplace No
Appliance Dishwasher, Free-Standing Electric Oven, Microwave, Electric Water Heater, Disposal
Heat Source Forced Air
Laundry Main Floor
Exterior
Exterior Feature Rain Gutters
Parking Features Driveway, Garage Faces Front
Garage Spaces 2.0
Fence Chain Link, Full
Waterfront Description None
Roof Type Composition
Street Surface Gravel
Garage Yes
Building
Lot Description Acreage, Level, Landscaping
Story 1
Foundation Crawl Space
Sewer Septic Tank
Water Shared Well
Architectural Style Traditional
Level or Stories One
Structure Type Wood Siding,Vinyl Siding
Construction Status No
Schools
Elementary Schools Highlandville
Middle Schools Spokane
High Schools Spokane
Others
Association Rules None
Acceptable Financing Cash, VA, USDA/RD, FHA, Conventional
Listing Terms Cash, VA, USDA/RD, FHA, Conventional






