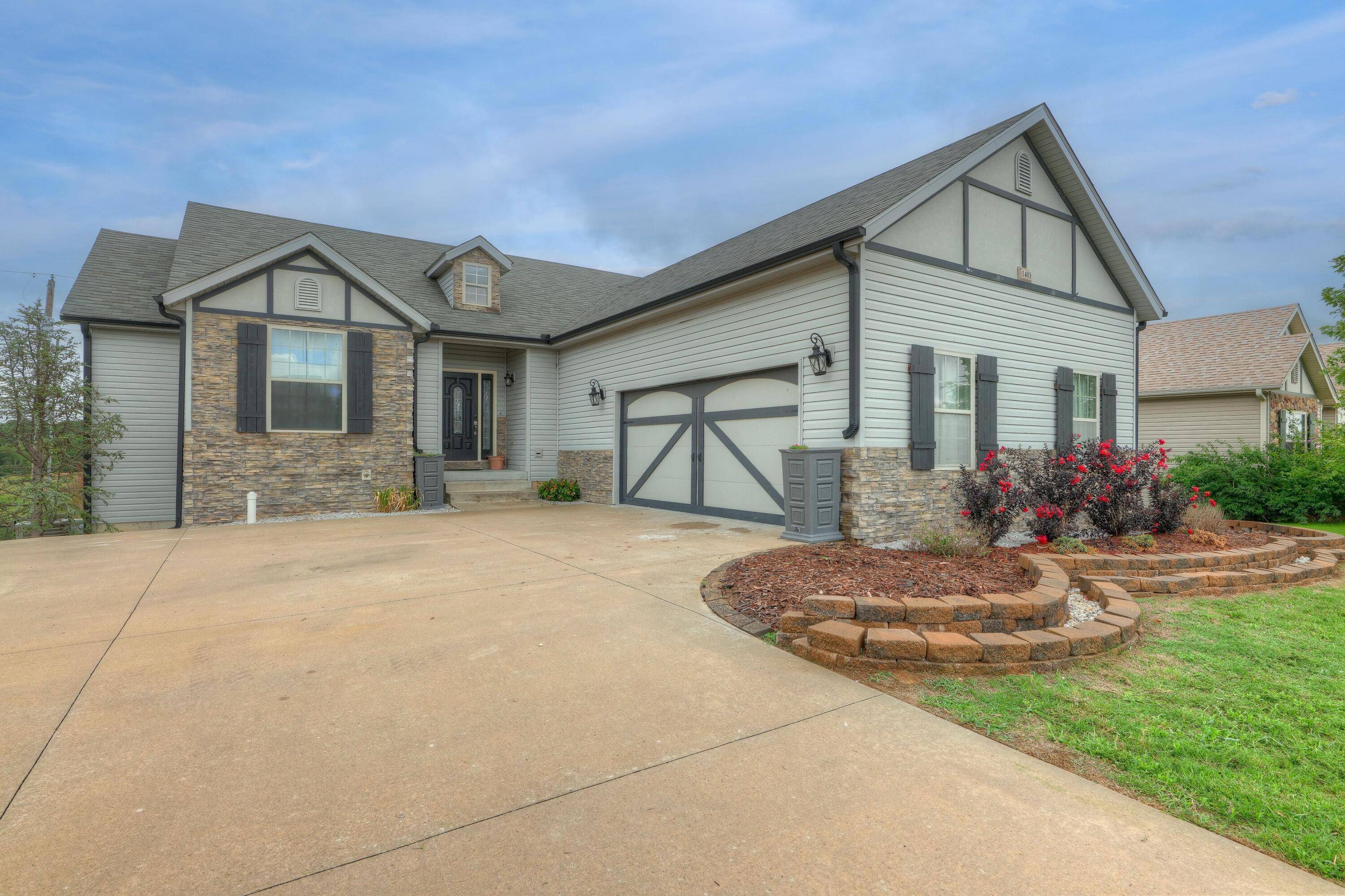$344,900
$344,900
For more information regarding the value of a property, please contact us for a free consultation.
5 Beds
3 Baths
3,090 SqFt
SOLD DATE : 11/09/2022
Key Details
Sold Price $344,900
Property Type Single Family Home
Sub Type Single Family Residence
Listing Status Sold
Purchase Type For Sale
Square Footage 3,090 sqft
Price per Sqft $111
Subdivision Heather Glenn
MLS Listing ID SOM60227326
Sold Date 11/09/22
Style One Story,Traditional
Bedrooms 5
Full Baths 3
Construction Status No
Total Fin. Sqft 3090
Rental Info No
Year Built 2008
Annual Tax Amount $1,713
Tax Year 2021
Lot Size 9,583 Sqft
Acres 0.22
Lot Dimensions 75x130
Property Sub-Type Single Family Residence
Source somo
Property Description
Wonderful 5 bedroom, 3 bath home located in Heather Glenn subdivision in Webb City. Great split-bedroom floor plan with master & 2 bedrooms on mail level. Huge master en-suite with 2 walk-in closets. Charming coffered ceiling in breakfast nook with beautiful granite counter tops in kitchen. Cozy wood burning fireplace in living room. Beautiful view from large deck overlooking an open field. Large walk-out basement that has 2 additional bedrooms, full bath & large family room. Host your next Super Bowl party in the climate controlled theater room (doubles as garage) with 22 foot screen and modern tile floor. A great family home!
Location
State MO
County Jasper
Area 3090
Direction North on Madison in Webb City, go past the high school, turn left on Matthew Circle, house will be on right
Rooms
Other Rooms Family Room - Down, Foyer, Pantry
Basement Finished, Walk-Out Access, Full
Interior
Interior Features Granite Counters, Jetted Tub, Laminate Counters, W/D Hookup, Walk-In Closet(s)
Heating Central, Heat Pump
Cooling Ceiling Fan(s), Central Air, Heat Pump
Flooring Carpet, Laminate, Tile
Fireplaces Type Gas
Fireplace No
Appliance Dishwasher, Free-Standing Electric Oven, Microwave
Heat Source Central, Heat Pump
Exterior
Parking Features Garage Faces Side, Heated Garage
Garage Spaces 2.0
Carport Spaces 2
Fence Chain Link
Pool Above Ground
Waterfront Description None
Roof Type Dimensional Shingles
Garage Yes
Building
Lot Description Landscaping, Sloped
Story 1
Foundation Poured Concrete
Sewer Public Sewer
Water City
Architectural Style One Story, Traditional
Structure Type Wood Frame
Construction Status No
Schools
Elementary Schools Webb City Area
Middle Schools Webb City
High Schools Webb City
Others
Association Rules None
Read Less Info
Want to know what your home might be worth? Contact us for a FREE valuation!

Our team is ready to help you sell your home for the highest possible price ASAP
Brought with Dusty L Bell Realty One Group Ovation






