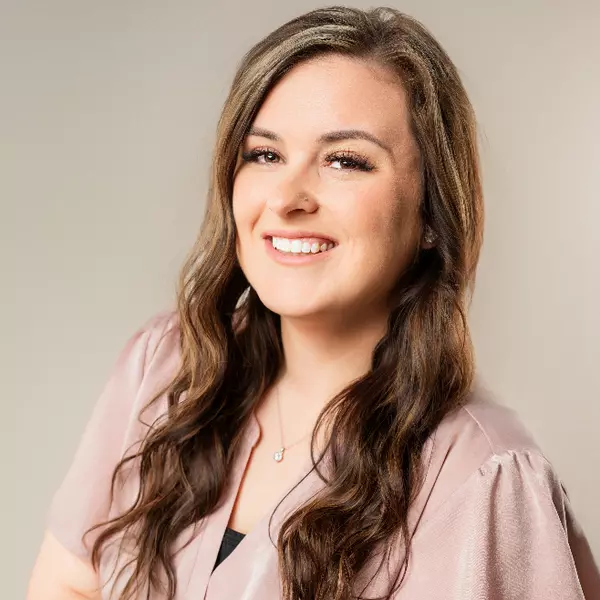$229,000
$229,000
For more information regarding the value of a property, please contact us for a free consultation.
3 Beds
2 Baths
1,179 SqFt
SOLD DATE : 10/23/2024
Key Details
Sold Price $229,000
Property Type Single Family Home
Sub Type Single Family Residence
Listing Status Sold
Purchase Type For Sale
Square Footage 1,179 sqft
Price per Sqft $194
Subdivision Logan Est
MLS Listing ID SOM60275272
Sold Date 10/23/24
Style One Story,Ranch
Bedrooms 3
Full Baths 2
Construction Status No
Total Fin. Sqft 1179
Rental Info No
Year Built 2008
Annual Tax Amount $1,938
Tax Year 2023
Lot Size 0.260 Acres
Acres 0.26
Lot Dimensions 78X143
Property Sub-Type Single Family Residence
Source somo
Property Description
Cute home with so many updates to offer. Owner had a complete tear off and new shingles replaced and added bigger roof vents on May 24, 2024. The Seller has done numerous upgrades: built a custom storage shed with a concrete floor, added a concrete patio slab adjoining the current slab on back patio, installed a nice wood privacy fence, added custom made window shutters, installed brand new carpeting throughout the home two years ago, added new light fixtures, In 2024 Seller added a mini split to the garage for heat & air also added a reverse osmosis filter system on the drinking water in the Kitchen. The exterior Blink surveillance System stays with the home, a Buyer can take over the service if they choose. The lawn is the envy of the neighborhood. Seller has been meticulous with keeping on top of home repairs etc. This home is in Logan Est, a respectable community with nice neighbors. Walk-In Closet in the Master Bedroom. Planter Shelf in the Living Room to display your favorites. This cute home is move in ready and waiting for you to call it your own.
Location
State MO
County Greene
Area 1179
Direction East on U.S. Hwy 60 from Springfield, take the exit for Farm Road 247 and turn left. Turn right on Bus 60. Left on Hawthorne Ave. Turn Left on Logan. Right on Foxtrot to 145. SIY
Rooms
Other Rooms Bedroom-Master (Main Floor), Foyer, Pantry
Dining Room Kitchen/Dining Combo
Interior
Interior Features Cable Available, Laminate Counters, Smoke Detector(s), Vaulted Ceiling(s), W/D Hookup, Walk-In Closet(s)
Heating Forced Air
Cooling Ceiling Fan(s), Central Air
Flooring Carpet, Tile
Fireplace No
Appliance Dishwasher, Disposal, Dryer, Free-Standing Electric Oven, Gas Water Heater, Microwave, Refrigerator, Washer
Heat Source Forced Air
Laundry Main Floor
Exterior
Exterior Feature Other, Rain Gutters
Parking Features Driveway, Garage Door Opener, Heated Garage, Parking Space, Storage, Workshop in Garage
Garage Spaces 2.0
Carport Spaces 2
Fence Privacy, Wood
Waterfront Description None
Roof Type Composition
Street Surface Concrete,Asphalt
Garage Yes
Building
Lot Description Cleared, Curbs, Landscaping, Level
Story 1
Foundation Block, Crawl Space
Sewer Public Sewer
Water City
Architectural Style One Story, Ranch
Structure Type Brick Partial,Vinyl Siding,Wood Frame
Construction Status No
Schools
Elementary Schools Rogersville
Middle Schools Rogersville
High Schools Rogersville
Others
Association Rules HOA
HOA Fee Include Common Area Maintenance
Acceptable Financing Cash, Conventional, FHA, USDA/RD, VA
Listing Terms Cash, Conventional, FHA, USDA/RD, VA
Read Less Info
Want to know what your home might be worth? Contact us for a FREE valuation!

Our team is ready to help you sell your home for the highest possible price ASAP
Brought with Valerie C. Childress Wiser Living Realty LLC






